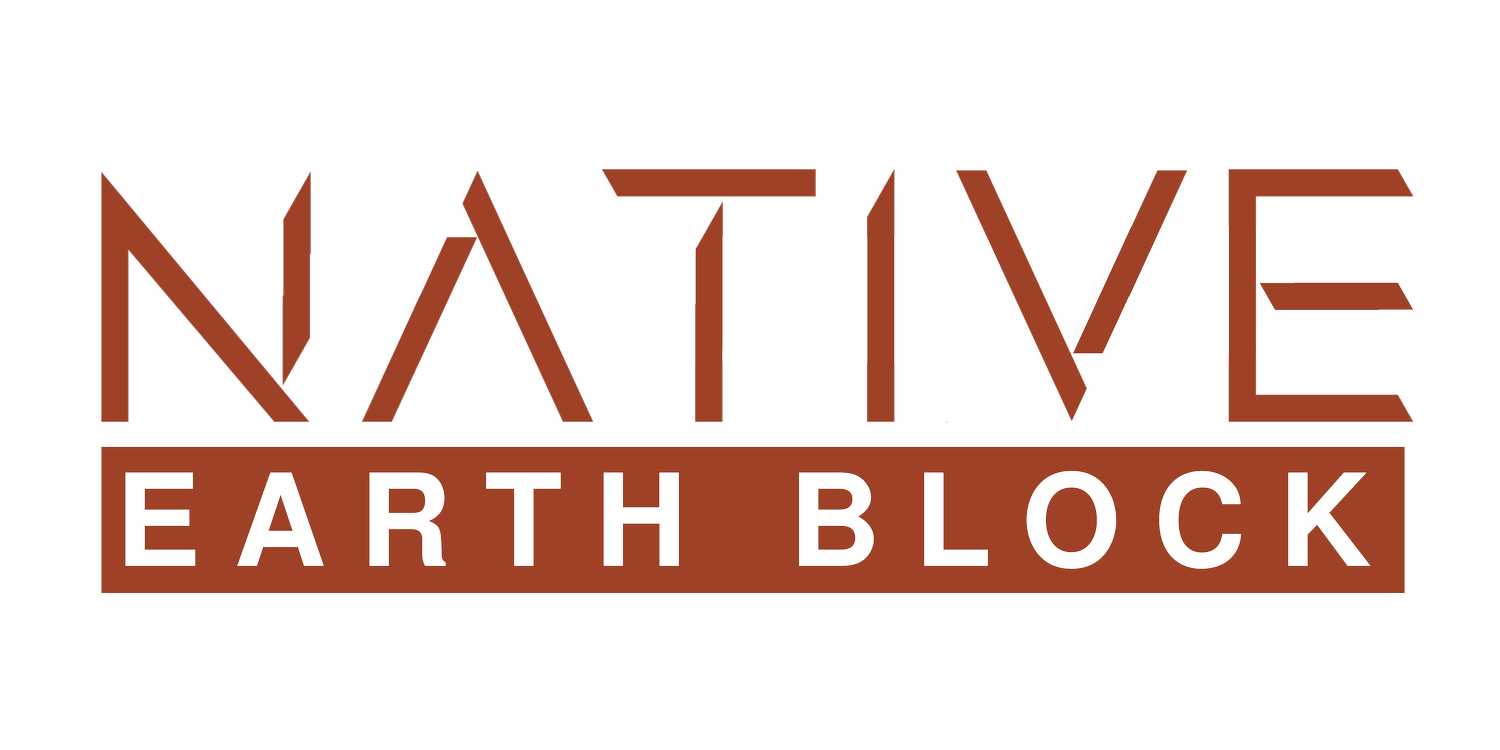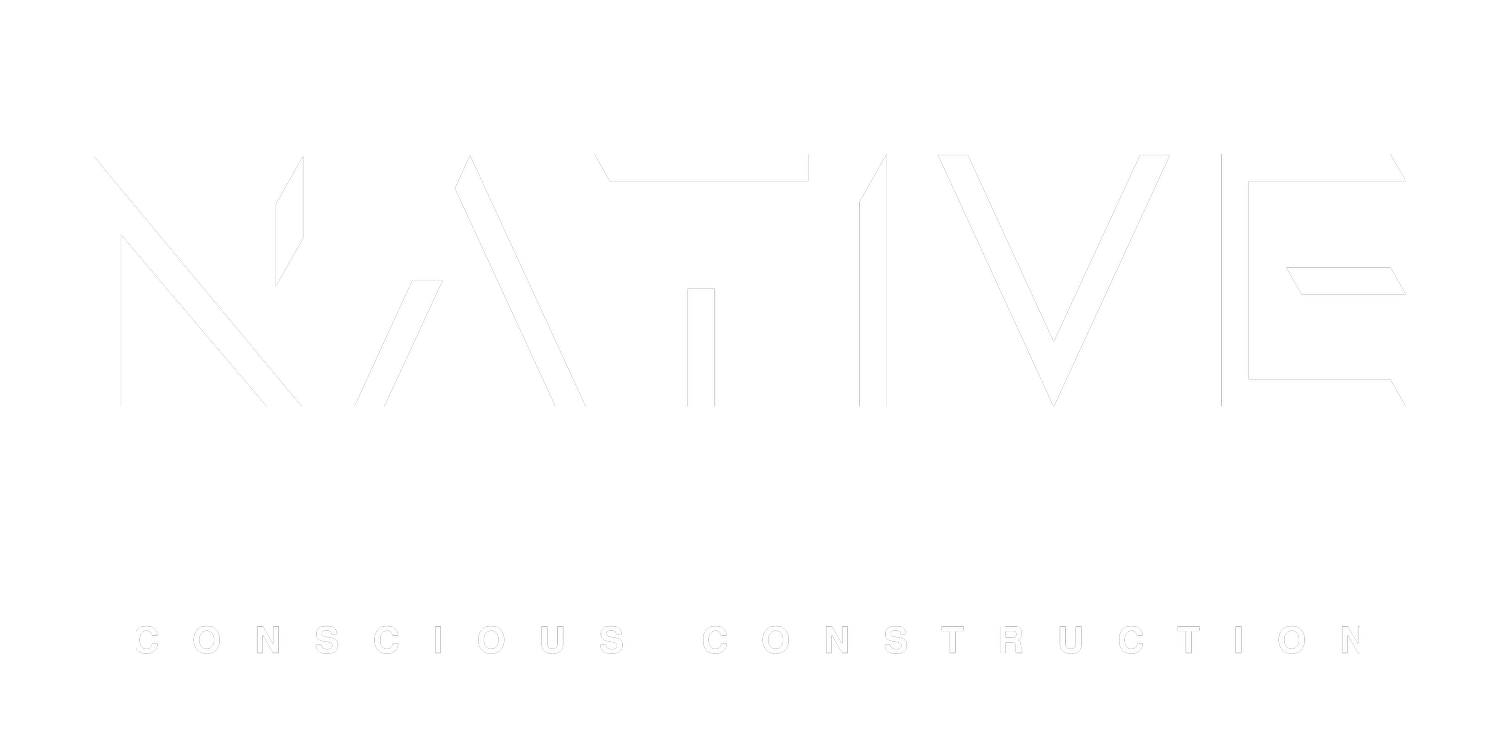Can you run electrical and plumbing to a native earth block structure?
Running electrical and plumbing systems in a compressed earth brick house is similar to conventional construction methods. However, there are some considerations specific to earth-based construction. Here's a step-by-step guide for both electrical and plumbing installation:
Electrical Installation:
Design and Planning:
Start by creating a detailed electrical plan that outlines the placement of outlets, switches, and fixtures.
Identify the locations where you'll need to run electrical conduits and wiring.
Install Conduits:
Compressed earth bricks are typically not suitable for embedding electrical wires directly. Install electrical conduits made of PVC or metal, designed for underground use, within the walls before construction.
Wire Installation:
Once the conduits are in place, run electrical wires through them, connecting them to electrical boxes as needed for outlets, switches, and light fixtures.
Distribution Panel:
Install an electrical distribution panel in a central location. This is where all circuits are connected and protected with circuit breakers or fuses.
Grounding and Wiring Checks:
Ensure proper grounding of electrical systems.
Have a licensed electrician check the wiring to ensure it meets safety standards.
Fixture Installation:
After the walls are finished, install electrical outlets, switches, and light fixtures according to your plan.
Plumbing Installation:
Design and Planning:
Develop a plumbing plan specifying the location of fixtures, pipes, and connections.
Identify where water supply and drainage lines will be routed.
Install Plumbing Pipes:
Use suitable plumbing pipes, such as PVC, PEX, or copper, to run water supply and drainage lines.
Place pipes within the walls, floors, or ceilings as needed.
Water Supply and Connections:
Connect water supply lines to your main water source and distribute them throughout the house.
Install shut-off valves for each fixture.
Drainage System:
Route drainage pipes to connect with the sewer or septic system. Ensure proper slope for effective drainage.
Install traps and vents to prevent sewer gas from entering the house.
Fixtures Installation:
After the walls are completed, install plumbing fixtures such as sinks, toilets, showers, and faucets according to your plan.
Testing:
Pressure test the water supply lines to check for leaks and ensure proper flow.
Test the drainage system to ensure proper wastewater flow and no blockages.
Compliance and Inspection:
Ensure that all plumbing work adheres to local building codes and regulations.
Have a licensed plumber inspect and approve the installation.
Remember that it's crucial to work with licensed electricians and plumbers who are experienced in working with earth-based construction materials. Additionally, consult local building authorities to ensure compliance with specific regulations in your area, as requirements can vary significantly from one location to another.

